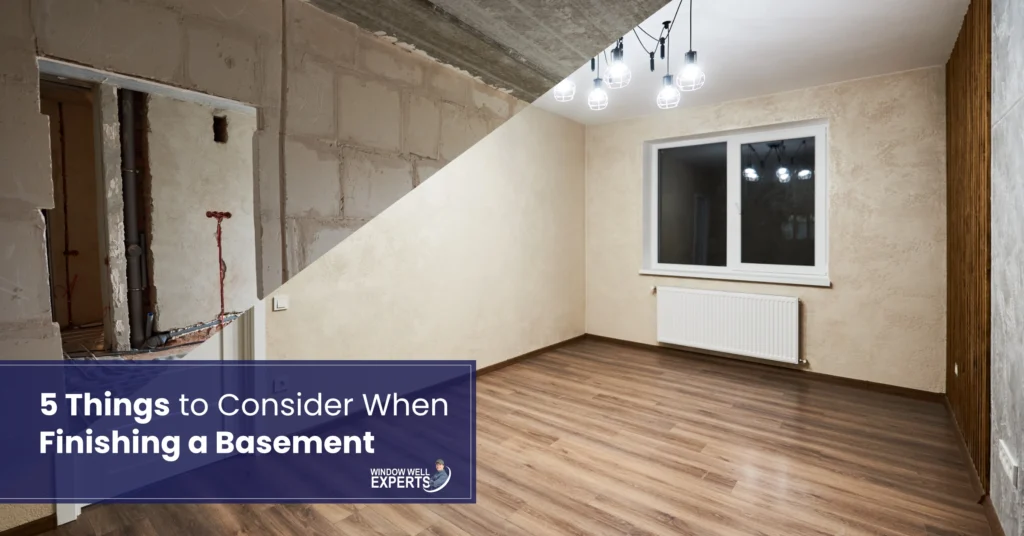Finishing a basement can add a great amount of square footage to your home. This may not be an easy task to take on, but it can certainly be done. Make sure you consider these five things when tackling your basement and making it into a livable space.
1.Plan
First things first, plan how you want your basement to be laid out. Will it be used for a game room? Are you going to add a bathroom or a bedroom? This is the most important part of the whole process. The plan will show you what walls you need to build, plumbing you need to apply, and codes you need to follow. Finishing a basement is a big task, not something you would want to take changes on. Always ask for the advice of a professional.
2.Egress Code Compliant
Before any walls go up, make sure your basement is up to code. You can easily find the egress code needed for your home here. Simply go to the top of the page and select the state you’re in and all the information you need to know will be right there.
Luckily for you, we have everything you need to make your basement egress code compliant. As you’ll see on the site, you will need the proper measurements for your window well and some accessories that come with it.
Making your basement egress code compliant will ensure your families safety in case of an emergency.
3. Make your Basement Water Proof
Before you begin designing, check for any signs of a wet basement. Some things you can look for are damp spots, cracks in the wall, and any type of moisture or mold. Take care of these issues first and water proof the basement.
There are many ways to make your downstairs water proof. Applying a waterproof sealer to the floors and walls is something you can do yourself. To keep water from coming into the seams of you window well, check to see if the basement window is perfectly sealed.
4. Framing Basement Walls
Framing the walls isn’t the easiest task if you’ve never done it before. If you don’t know how to do this properly, make sure to get some professional help. It is possible to do yourself though, familyhandyman.com gives detailed step by step instructions to help you accomplish this.
If this is a task that you want to take on yourself, some tools you want to consider having on hand are a hammer, tape measure, drill bit set, dusk mask, hammer drill, step ladder and safety glass. These definitely aren’t the extent of what you need but it will get the job started.
5. Ceiling
The first thing to check about the ceiling is its height. The average ceiling height of basements has to be 7ft high. This is measured from the finished floor to the lowest ceiling height of the basement. Changing the ceiling height isn’t ideal but it can be done. If there is anything above the ceiling tile, see if it can move it to a different location to meet the height requirement.
Conclusion
Before taking on this big project, make sure you have considered all of these topics. Planning out your unfinished basement to make it a livable space is key to success! Before you know it, the space that once was used to hold storage is now where you’ll be watching the next football game.


