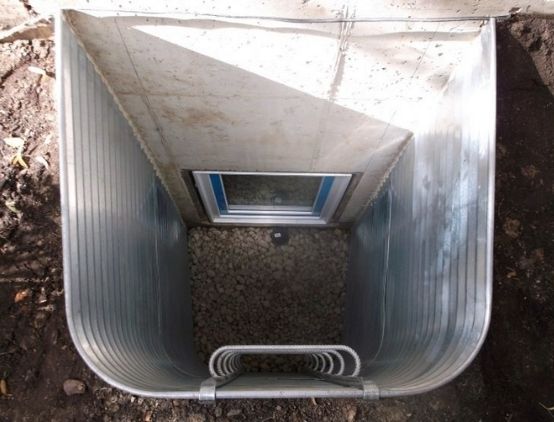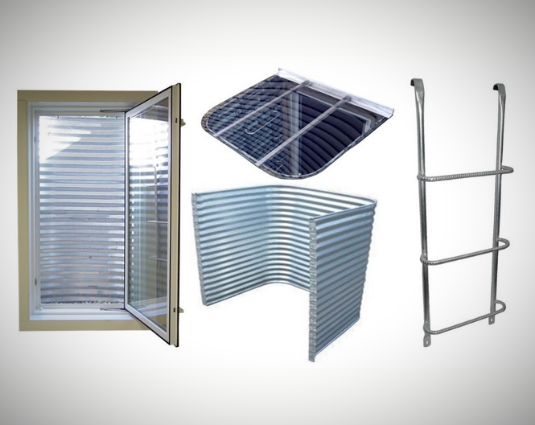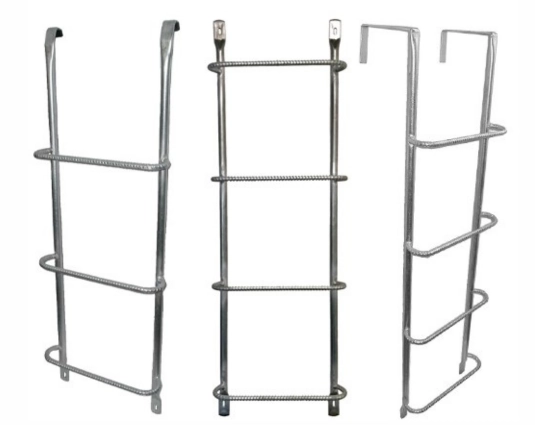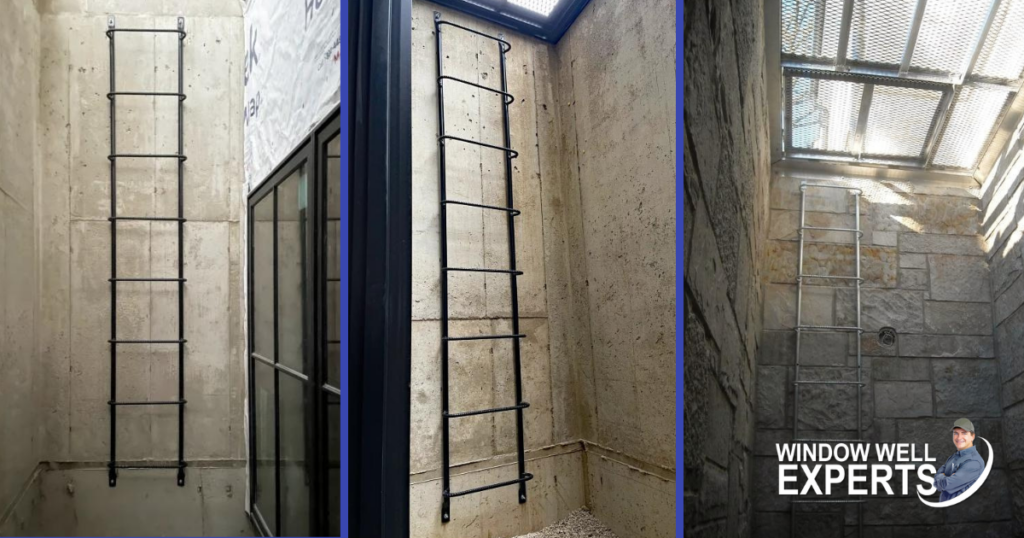Escape from a bad situation in any building is a priority, whether it is from your home or from a high-rise apartment or commercial building. Having a reliable fire safety ladder is crucial for ensuring quick and safe evacuation in emergencies.
Having situational awareness in an unfamiliar environment is key to preventing trouble. Just noting the exits and other emergency signs as you walk through an unfamiliar building can give you a sense of preparedness that can give you a head start in a dangerous situation.
The Evolution of Fire Safety: From Portable Ladders to Modern Codes
In the late 1800s traveling businessmen were known to pack a portable egress escape ladder (also known as a rope) to flee from a burning hotel. But finally, building designers and investors started to consider fire safety as an important feature of newly constructed buildings. After the turn of the 20th century building codes became more commonplace and were consistently enforced, and the general safety of the public was more widespread.
Currently, most fire escapes are incorporated as stairwells in inside of a building after tragic failures of exterior fire escapes were featured in the news due to lack of regular maintenance. Having sturdy staircases with handrails that are free of debris, rain, and snow is a necessity to assure the safety of the building occupants.
Egress Requirements for Residential Single & Second Story Homes
Residential single-story homes have some specific codes as far as exits are concerned. The Uniform Building Code first adapted emergency escape and rescue openings starting in the mid-1960s concerning both above-grade and below-grade emergency exits.
Second-story rooms, especially bedrooms, should have an escape ladder available. There are a number of roll-up or fold-up ladders that stow easily in a closet or under a bed. Family members should be taught how to use the ladder safely, and there should be a pre-arranged meet-up area outside the home so that everyone can be accounted for.
Basements, on the other hand, don’t readily lend themselves to emergency escape. In the past, basements had one wooden stair to access the cellar and tiny slide-open windows for a small amount of light and vain hope of cross ventilation.
Now with the modern codes being enforced, and the development of standardized egress windows and window wells, basements have become a bright, livable space. Emergency ladders for any type of well (metal, concrete, brick, or wood) are readily available, often in colors that match the well you have. These manufactured ladders have a consistent, sturdy construction and will make escape easier from emergency situations in your basement.
The IRC codes mandate ladders in window wells over 44” deep, and a “leg up” from inside the home of less than 44” to the window sill as well. If you have young children, by installing a permanent step or bolting a ladder to the wall under the window, you will be sure that everyone has a secondary, safe way out of the basement, other than the main stairs.
We recommend that any egress ladder you choose, for any type of well, is permanently attached to the wall of the well for best results. Taking these precautions will be sure that you are ready for catastrophe, and that you and your family are safe.
As a homeowner, you’ll use a ladder in many different situations. In addition to the egress ladders, you can find some tips on how to use escape ladders safely for you and your family.
Now, let’s explore the importance of egress ladders, how to plan egress windows in your home, the requirements for outdoor fire escapes in the US, the necessity of egress ladders for window wells, and specific considerations for different types of window wells.
How to Plan Egress Windows in Your Home

Egress windows are an essential component of a safe and compliant home egress system. These windows serve as emergency exits and provide a quick escape route during fires or other emergencies. If you’re planning to install egress windows in your home, here are some important considerations:
Size and Placement:
Egress windows should meet specific size requirements to accommodate easy escape. In the US, the International Residential Code (IRC) mandates that egress windows should have an opening of at least 5.7 square feet and a minimum height and width of 24 inches. The window sill should be no higher than 44 inches from the floor.
Accessibility
Ensure that egress windows are easily accessible and free from any obstructions. Residents should be able to open them quickly, even under duress. Regular maintenance and testing of these windows are crucial to guarantee their functionality.
Emergency Egress Ladders
For egress windows located in basements or below ground level, a reliable egress ladder is essential. This ladder should always be ready to provide a safe escape route from the window well.
Compliance with Local Regulations
Before installing egress windows, familiarize yourself with local building codes and regulations. Compliance ensures that your home meets the necessary safety standards and avoids potential penalties.
When do Buildings Need Outdoor Fire Escapes in the US?
The requirement for outdoor fire escapes in the US depends on various factors such as the type of building, occupancy, and the number of floors. Not all buildings require outdoor fire escapes, but they are necessary for multi-story buildings, particularly in commercial and high-occupancy structures. Fire escapes offer an additional means of egress during emergencies when internal staircases may become inaccessible due to fire or smoke.
For residential buildings, including houses, the need for two exits is often determined by local building codes. Generally, if a home has more than one floor above the ground level, it is required to have two exits for safety purposes. One of these exits can be the main entrance/exit, while the other can be an egress window leading to a window well equipped with an egress ladder.
Does My Window Well Need an Egress Ladder?

A window well is a semi-circular, square, or rectangular area dug around an egress window to allow light into basements and provide an emergency escape route. For egress windows located in window wells, installing an egress ladder is of utmost importance. The ladder ensures that occupants can easily climb out of the well and reach safety in case of an emergency.
Building codes may vary, but having an egress ladder in window wells is generally required for window wells deeper than 44 inches. Even for shallower window wells, it is highly recommended to have an egress ladder as it significantly improves the chances of a safe escape.
Egress Escape Ladders For Brick/Concrete/Metal Window Wells
When selecting an Egress ladder for window wells, it’s essential to consider the material of the window well. Different materials may require specific types of ladders for optimal safety and functionality:

Egress Ladders for Brick Window Wells
For window wells surrounded by brick walls, ladder installation might require specialized mounting hardware. Look for ladders designed to fit securely on brick surfaces without compromising their integrity.
Egress Ladders for Concrete Window Wells
Concrete window wells are common in many homes. Ladders suitable for concrete wells should be corrosion-resistant and able to withstand outdoor elements. These ladders may bolt onto the well surface in all four corners for easy installation anywhere in the well or can hook over the edge of the well.
Egress Ladders for Metal Window Wells
Metal window wells are durable and long-lasting. A metal well-compatible ladder, preferably made from rust-resistant materials, is ideal for such wells. These ladders have a small hook at the top to hook over the lip of the well and slots at the bottom of the ladder to attach it to the well.
In all cases, choose ladders with anti-slip rungs and sturdy construction to ensure safe and reliable usage during emergencies. Best practice is to place the ladder in the logical path of escape from the window.
Egress ladders and fire escape ladders are vital components of a comprehensive emergency evacuation plan. Whether you’re planning to install egress windows in your home or seeking suitable egress ladders for window wells, prioritizing safety should be at the forefront of your decisions. Always adhere to local building codes and regulations to ensure your egress system meets the necessary standards, providing peace of mind for you and your loved ones during unforeseen emergencies.
As a final word, we share with you one of our blog articles that can help you add a finished look to your window well cover area – How to Make Your Window Well Look Beautiful? Basement Window Well Decoration Ideas.


