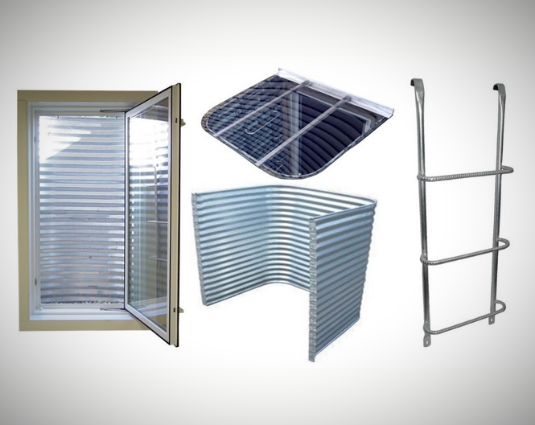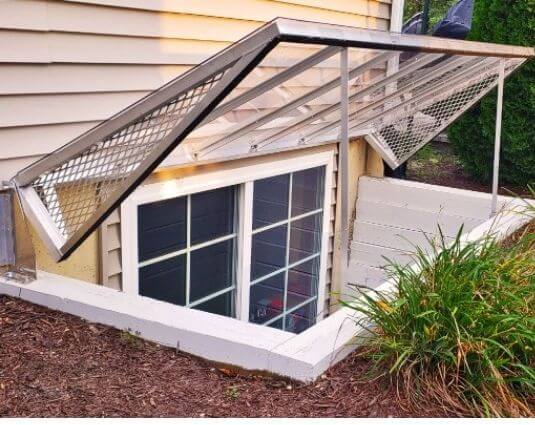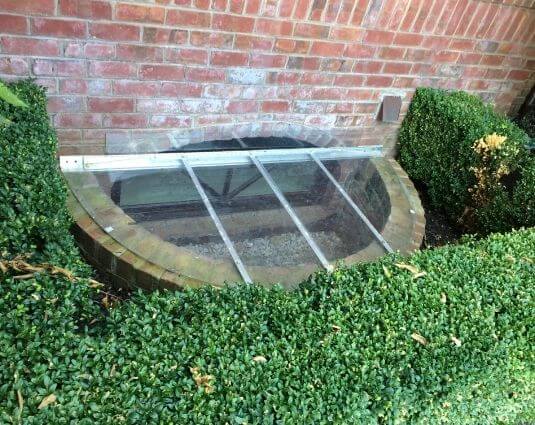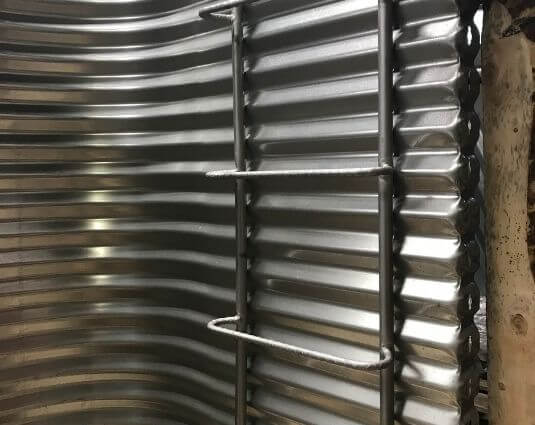- Window Well Experts
- Complete Egress Solutions
Complete Egress Solutions
We take the guesswork out of being IRC Egress Code Compliant
Consider installing a full basement egress kit to turn your basement into a cozy, bright living space.
The IRC code-compliant bundle includes a basement window with a minimum opening of 5.7 square feet, a window well with a projection of 36" (with a choice of unbreakable polycarbonate or metal grates with an option for hinges for either cover), and a fire escape ladder.

Get a Free Quote By Sending Us Your Window Well’s Measurements
Have Questions Or Need Help Measuring Your Wells? No Worries! Our Experts Are Available To Take Your Call
Product Features
Variety Of Combinations Available
Pick the perfect combination of a basement window, well, and cover. If you have an existing well and need an extension, cover, or a custom solution, contact our sales team at 1-888-650-9355.
Direct Shipping
We ship directly anywhere, to your home or construction site.
Join Over 400,000 Satisfied Homeowners
Our team is dedicated to engineering the perfect fit product and meeting the needs of all customers.
FAQ
A means of egress consists of three separate and distinct parts: the exit access, the exit, and the exit discharge. A means of egress comprises the vertical and horizontal ways of travel and shall include intervening room spaces, doorways, hallways, corridors, passageways, balconies, ramps, stairs, enclosures, lobbies, escalators, horizontal exits, courts, and yards.
- In case of emergency, all building occupants shall have exits sufficient for prompt and convenient escape.
- Life safety should not be dependent on a single exit or safeguard.
- During the period necessary for escape, the building structures shall not cause danger to occupants.
- Means of egress shall be visible to occupants who are mentally and physically capable of understanding the direction of emergency escape.
- Any passageway or doorway not constituting an exit and may be mistaken for an exit needs to be marked as “Not an Exit.”
- Reliable and adequate illumination shall be provided for all exit facilities.
- Fire alarm facilities shall be provided where necessary to warn occupants of the existence of fire.
- Provisions for emergency egress shall not cause hazards under normal occupancy conditions.
The most common combinations are:
- Metal well with a fire escape ladder for basement windows with a sloped window well cover
- Metal well with a fire escape ladder with atrium cover
- Metal well with a fire escape ladder with aluminum top grate (for low traffic areas)
- Composite well with an aluminum grate or sloped cover
If you have an existing well and need an extension, cover, or a custom solution, contact our sales team at 1-888-650-9355.
Note: All of the available products in the egress kit can be purchased separately.
The egress kit itself does not have a warranty. Each product in the kit has its own warranty. For more information, follow this link.
Trust a team with over 40 years of experience assisting contractors and homeowners to meet their local Egress Code requirements.
For a personal consultation with an expert, contact our sales department at 1-888-650-9355
H. Wright, Holt, MichiganH. Wright
Wonderful! The process was quite easy, and the customer service and communication was excellent. Candi and Rick helped us quickly and made sure we were satisfied with our order. We have huge window wells and we were very happy they were able to accommodate us! Most of all, I am very happy to no longer worry about people, or animals falling into the wells. They look BEAUTIFUL, so glad we chose the super slant, and it really finished off the look of our patio.
A big thank you, keep doing what you're doing, we need more companies like you.

Bill L., Denver, ColoradoBill L.
Great experience and product. Solved my problems with water looks good, perfect fit, and easy to install . Highly recommend.

A. Frey, Bremerton, WashingtonA. Frey
I got the best service possible. Robbie was great. He consulted me about egress codes and regulations, he helped me choose not only the right window well size but also the best option for my home - a white well. Truly outstanding service.

F. Townsend, Rockville, MarylandF. Townsend
Just got a brand new egress ladder. It's great. Arrived very well packed. Thanks!

Get a Free Quote!
In order to get a free quote, enter your email below to get your measuring guide:
Copyright 2024 WindowWellExperts.com, All Rights Reserved


