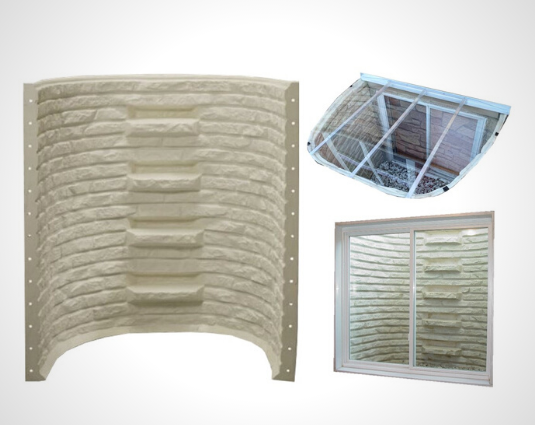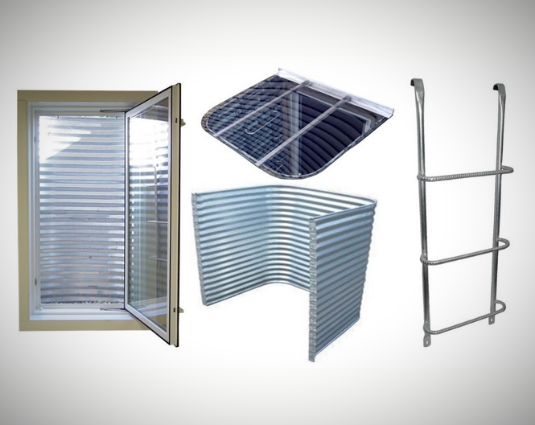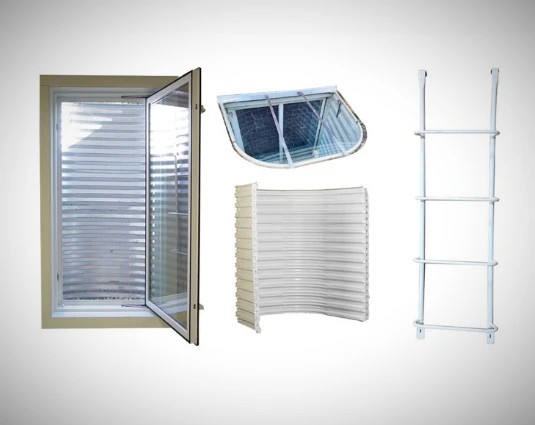- Window Well Experts
- IRC Codes
- Colorado
Colorado Egress Codes
COLORADO IRC ADOPTION
IRC VERSION
2018
ADOPTION
S
Statewide Adoptions with Limitations
RESOURCES
Website: https://www.colorado.gov/local-government
Code Adoption Information: http://www.iccsafe.org/about-icc/government-relations/map/colorado/
IRC EGRESS CODES - QUICK GLANCE
Window Well Requirements For Egress
Minimum Width
36"
Minimum Projection
36"
Maximum Depth
44"
Without an Egress Ladder
Maximum Depth
∞
With a Permanent Egress Ladder
Basement Window Requirements For Egress
Minimum Opening
5.7 ft²
Above Grade
Minimum Opening
5 ft²
Below Grade
Minimum Width
20"
Minimum Height
24"
Codes are adopted first at the local level in Colorado under “home rule” with state agencies adopting building and safety codes which apply to projects under state purview. The IPC has been adopted as the state plumbing code (Local jurisdictions required to adopt and enforce the IPC). Issues of most concern to codes and adoption occur within the structure of the Department of Regulatory Affairs (DORA), Department of Public Safety, Department of Personnel and Administration, State Forest Service, Department of Labor, and the Governor’s Energy Office (GEO). One specific aspect that often arises in building codes is the requirement for an egress window to provide safe emergency exits from basements or lower-level rooms, meeting the egress window requirements in Colorado.
Webpage revised 2/2023 by Window Well Experts.
SECTION R310
EMERGENCY ESCAPE AND RESCUE OPENINGS
R310.1 Emergency escape and rescue opening required.
Basements, habitable attics and every sleeping room shall have not less than one operable emergency escape and rescue opening. Where basements contain one or more sleeping rooms, an emergency escape and rescue opening shall be required in each sleeping room. Emergency escape and rescue openings shall open directly into a public way, or to a yard or court that opens to a public way.
Exceptions:
- Storm shelters and basements used only to house mechanical equipment not exceeding a total floor area of 200 square feet (18.58 m2).
- Where the dwelling or townhouse is equipped with an automatic sprinkler system installed in accordance with Section P2904, sleeping rooms in basements shall not be required to have emergency escape and rescue openings provided that the basement has one of the following:
- One means of egress complying with Section R311 and one emergency escape and rescue opening.
- Two means of egress complying with Section R311.
R310.1.1 Operational constraints and opening control devices.
Emergency escape and rescue openings shall be operational from the inside of the room without the use of keys, tools or special knowledge. Window opening control devices on windows serving as a required emergency escape and rescue opening shall comply with ASTM F2090.
R310.2 Emergency escape and rescue openings.
Emergency escape and rescue openings shall have minimum dimensions as specified in this section.
R310.2.1 Minimum opening area.
Emergency escape and rescue openings shall have a net clear opening of not less than 5.7 square feet (0.530 m2). The net clear opening dimensions required by this section shall be obtained by the normal operation of the emergency escape and rescue opening from the inside. The net clear height of the opening shall be not less than 24 inches (610 mm) and the net clear width shall be not less than 20 inches (508 mm).
Exception: Grade floor openings or below-grade openings shall have a net clear opening area of not less than 5 square feet (0.465 m2).
R310.2.2 Window sill height.
Where a window is provided as the emergency escape and rescue opening, it shall have a sill height of not more than 44 inches (1118 mm) above the floor; where the sill height is below grade, it shall be provided with a window well in accordance with Section R310.2.3.
R310.2.3 Window wells.
The horizontal area of the window well shall be not less than 9 square feet (0.9 m2), with a horizontal projection and width of not less than 36 inches (914 mm). The area of the window well shall allow the emergency escape and rescue opening to be fully opened.
Exception: The ladder or steps required by Section R310.2.3.1 shall be permitted to encroach not more than 6 inches (152 mm) into the required dimensions of the window well.
R310.2.3.1 Ladder and steps.
Window wells with a vertical depth greater than 44 inches (1118 mm) shall be equipped with a permanently affixed ladder or steps usable with the window in the fully open position. Ladders or steps required by this section shall not be required to comply with Section R311.7. Ladders or rungs shall have an inside width of not less than 12 inches (305 mm), shall project not less than 3 inches (76 mm) from the wall and shall be spaced not more than 18 inches (457 mm) on center vertically for the full height of the window well.
R310.2.3.2 Drainage.
Window wells shall be designed for proper drainage by connecting to the building’s foundation drainage system required by Section R405.1 or by an approved alternative method.
Exception: A drainage system for window wells is not required where the foundation is on well-drained soil or sand-gravel mixture soils in accordance with the Unified Soil Classification System, Group I Soils, as detailed in Table R405.1.
R310.2.4 Emergency escape and rescue openings under decks and porches.
Emergency escape and rescue openings installed under decks and porches shall be fully openable and provide a path not less than 36 inches (914 mm) in height to a yard or court.
R310.2.5 Replacement windows.
Replacement windows installed in buildings meeting the scope of this code shall be exempt from the maximum sill height requirements of Section R310.2.2 and the requirements of Section R310.2.1, provided that the replacement window meets the following conditions:
The replacement window is the manufacturer’s largest standard size window that will fit within the existing frame or existing rough opening. The replacement window is of the same operating style as the existing window or a style that provides for an equal or greater window opening area than the existing window.
The replacement window is not part of a change of occupancy.
R310.3 Emergency escape and rescue doors.
Where a door is provided as the required emergency escape and rescue opening, it shall be a side-hinged door or a slider. Where the opening is below the adjacent grade, it shall be provided with an area well.
R310.3.1 Minimum door opening size.
The minimum net clear height opening for any door that serves as an emergency and escape rescue opening shall be in accordance with Section R310.2.1.
R310.3.2 Area wells.
Area wells shall have a width of not less than 36 inches (914 mm). The area well shall be sized to allow the emergency escape and rescue door to be fully opened.
R310.3.2.1 Ladder and steps.
Area wells with a vertical depth greater than 44 inches (1118 mm) shall be equipped with a permanently affixed ladder or steps usable with the door in the fully open position. Ladders or steps required by this section shall not be required to comply with Section R311.7. Ladders or rungs shall have an inside width of not less than 12 inches (305 mm), shall project not less than 3 inches (76 mm) from the wall and shall be spaced not more than 18 inches (457 mm) on center vertically for the full height of the exterior stairwell.
R310.3.2.2 Drainage.
Area wells shall be designed for proper drainage by connecting to the building’s foundation drainage system required by Section R405.1 or by an approved alternative method.
Exception: A drainage system for area wells is not required where the foundation is on well-drained soil or sand-gravel mixture soils in accordance with the United Soil Classification System, Group I Soils, as detailed in Table R405.1.
R310.4 Bars, grilles, covers and screens.
Where bars, grilles, covers, screens or similar devices are placed over emergency escape and rescue openings, area wells, or window wells, the minimum net clear opening size shall comply with Sections R310.2.1 through R310.2.3, and such devices shall be releasable or removable from the inside without the use of a key, tool, special knowledge or force greater than that required for the normal operation of the escape and rescue opening.
R310.5 Dwelling additions.
Where dwelling additions contain sleeping rooms, an emergency escape and rescue opening shall be provided in each new sleeping room. Where dwelling additions have basements, an emergency escape and rescue opening shall be provided in the new basement.
Exceptions:
- An emergency escape and rescue opening is not required in a new basement that contains a sleeping room with an emergency escape and rescue opening.
- An emergency escape and rescue opening is not required in a new basement where there is an emergency escape and rescue opening in an existing basement that is accessed from the new basement.
R310.6 Alterations or repairs of existing basements.
An emergency escape and rescue opening is not required where existing basements undergo alterations or repairs.
Exception: New sleeping rooms created in an existing basement shall be provided with emergency escape and rescue openings in accordance with Section R310.1.
Browse egress codes by state
- Alabama
- Alaska
- Arizona
- Arkansas
- California
- Colorado
- Connecticut
- Delaware
- Florida
- Georgia
- Hawaii
- Idaho
- Illinois
- Indiana
- Iowa
- Kansas
- Kentucky
- Louisiana
- Maine
- Maryland
- Massachusetts
- Michigan
- Minnesota
- Mississippi
- Missouri
- Montana
- Nebraska
- Nevada
- New Hampshire
- New Jersey
- New Mexico
- New York
- North Carolina
- North Dakota
- Ohio
- Oklahoma
- Oregon
- Pennsylvania
- Rhode Island
- South Carolina
- South Dakota
- Tennessee
- Texas
- Utah
- Vermont
- Virginia
- Washington
- Washington D.C.
- West Virginia
- Wisconsin
- Wyoming
Find your state’s IRC code adoption
Download the State Local Codes Chart PDF to determine which International Residential Code your state follows. Depending on your State, your local county may have additional/different requirements. Please refer to your local government website for up-to-date information and to confirm the information on this page.
Copyright 2024 WindowWellExperts.com, All Rights Reserved




